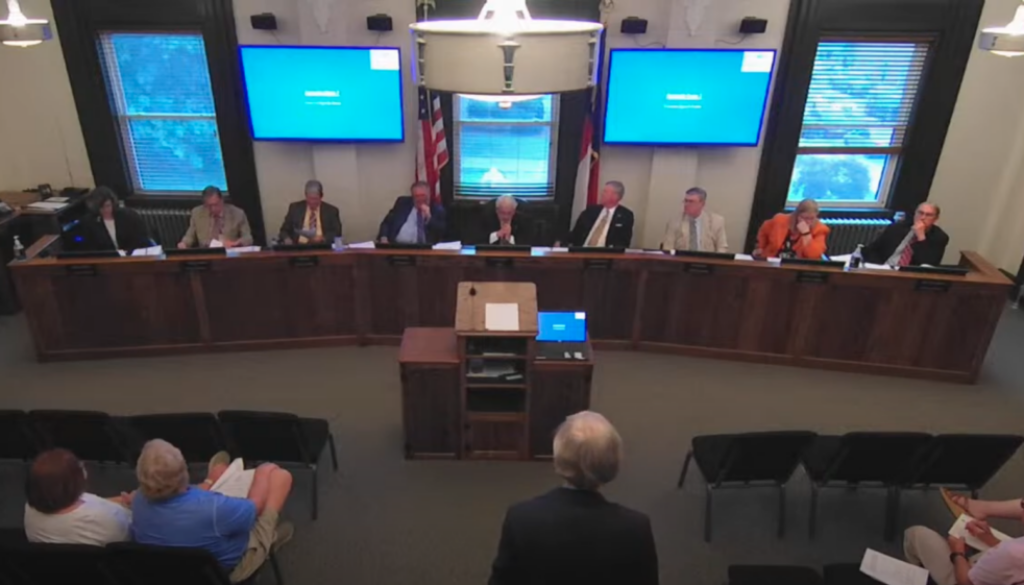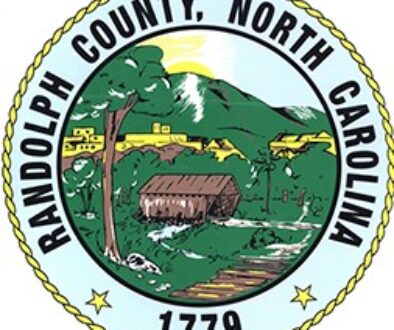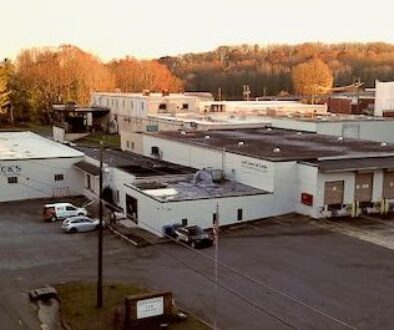Asheboro paves way for increased development
ASHEBORO — The City of Asheboro Council met Thursday, July 13, with several property matters on the agenda.
The council started out by continuing two legislative hearings from the prior month.
The first was for a rezoning request for property located at the intersection of Old Cox Road and Old Humble Mill Road from Randolph County zoning to R15 (CZ) in order to allow a residential and commercial planned unit development.
“The request is for a planned use unit development that consists of single-family detached, single-family attached, and initially there was a commercial element proposed with the initial application, but that particular feature has been withdrawn,” said Community Development Director Trevor Nuttall. “That particular area where that had originally been proposed is still a part of this annexation and would still come into the city limits and be part of the rezoning.”
“There are several changes that we think are meaningful with this proposal,” Nuttall continued. “The first relates to parking for the development. There was significant discussion and questions asked about the adequacy of parking for the project. In response, the application and the site plan has been amended to add 34 new off-street parking spaces to the project, and those will be dispersed throughout the project.
“The second change relates to the number of units being proposed. That has been reduced from 413 to 399. There are 398 new lots proposed, the 399th would contain the existing structure if it can be preserved and repurposed.
“There is also a new condition pertaining to a six-foot fence that is now provided along the perimeter of the property boundary closest to Old Humble Mill Road where the floodplain of Richmond’s Creek does not provide an element of a natural buffering. So, there is now a good deal of fencing being proposed, and lastly, we received some additional details from the applicant related particularly to the townhomes in Phase 1. What that means is that in addition to the extra off-street parking that the plans now show, each unit will also have the commitment of a dedicated driveway and garage just as other homes in the development.”
The second hearing was for an annexation petition requesting the satellite annexation of three parcels related to the previous hearing.
Following the hearings, the council approved both requests.
The council then approved a request by Ross Holt of the Randolph County Historic Preservation Commission to designate real property identified as Acme-McCrary Hosiery Mills, 1909, and located at 159 North Street as a local historic landmark.
“There are three components to the site,” Holt said. “The McCrary Mill Number 2 Parks Hosiery Mill Building, now the Church Street Loft Apartments, the Acme-McCrary Recreation Center, now the Asheboro Recreation Center, and the main Acme-McCrary Hosiery Mill on North Street.”
The council also approved a request for the city to take over the maintenance of the streets in the Sherwood Oaks Townhomes development.
The council then held three new public hearings, all of which dealt with rezoning requests.
The first hearing was to rezone a property located at 207 East Pritchard Street from B2 General Commercial to OA6 Office-Apartment.
“The bottom line is that for this application, in our eyes, it provides what we typically seek to provide between residential and commercial uses, and that’s a transitional zone such as the OA6,” Nuttall said. “For those reasons, we believe this is a reasonable request.”
The second hearing was to rezone the property at 3114 Zoo Parkway from R40 Low-Density Residential to R10 Medium-Density Residential.
“This doesn’t quite fit what the plan envisioned at this time for the property, but it is more consistent with what is happening in the area,” Nuttall said.
The third hearing was to rezone property located at 615 and 617 South Church Street, 2333 West Kivett Street, and 616 and 622 Hammer Avenue with an amended Conditional Zoning Office-Apartment designation for the purpose of developing a multi-family development for the elderly that is a whole block redevelopment project.
“The purpose of this coming back to you is because the applicant has determined that a layout significantly different than what had previously been proposed is warranted due to environmental and site constraints,” Nuttall said.
The prior plan had a four-story building with 60 units; now, it is down to 48 units. Plan deviations include: not having the required additional 10% overflow parking spaces, being slightly taller than the 45-foot cap (47.5-foot), and having an indoor recreational area to meet the required standard.
Following each hearing, the council approved the requests.
The council also approved two ordinances extending the corporate limits of the City of Asheboro. One was a petition by Duke Energy Progress, LLC for property located across from the intersection of New Century Drive and Veterans Loop Road in order for them to relocate their engineering office and storage yard, and the other was a petition for property located near the intersection of NC Highway 42 and Patton Avenue.
The council also established a public hearing in August for another annexation petition for property located at the intersection of Crestview Church Road and Zoo Parkway.
The Asheboro City Council will next meet August 10.
 Twitter
Twitter Facebook
Facebook Instagram
Instagram


