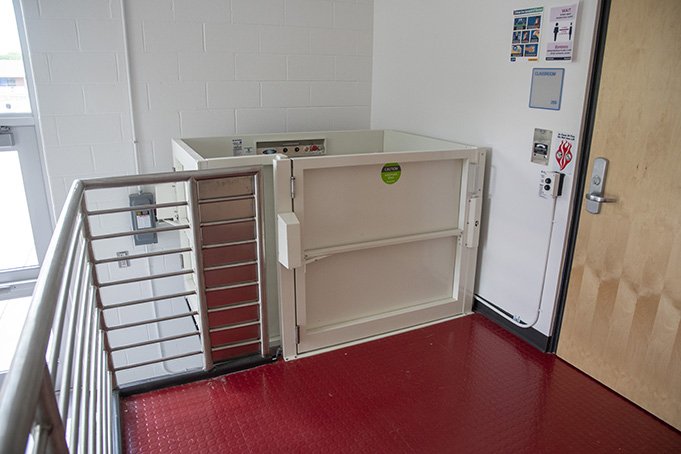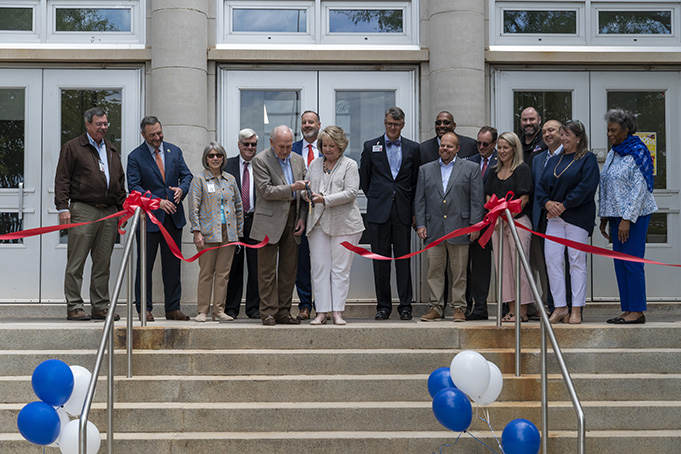ASHEBORO — After almost five years of construction, Asheboro High School’s renovations are finally complete.
On Wednesday, May 3, Asheboro City Schools held a ribbon-cutting ceremony to officially unveil the new and improved home of the Blue Comets for a crowd of elected officials, school system leadership and members of the media.
“This is a culmination of years of work with partners, with the Randolph County Board of Commissioners, with the City of Asheboro and their City Council members, with the Central Office and their staff, and the staff at Randolph County,” said Michael Smith, Chair of City of Asheboro Board of Education. “This renovation is part of the largest capital improvement even undertaken by our school system. This state-of-the-art facility will allow us to continue to serve Asheboro High School students for years to come.”
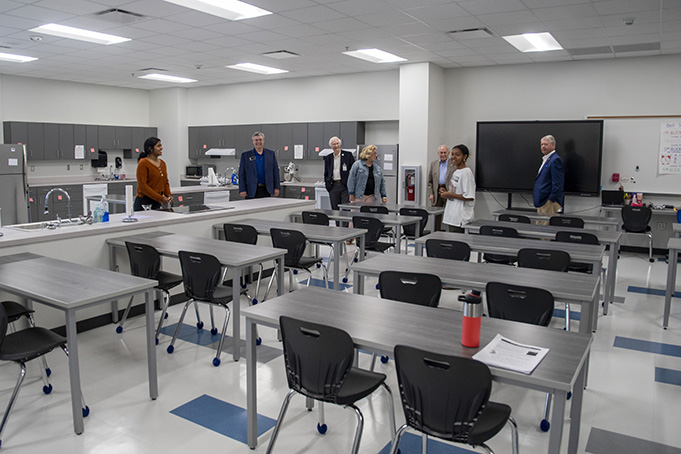
Construction of Asheboro High School first began in 1949 and was later opened for students to attend during the 1950-1951 school year. The building has since become something of a historical icon in Asheboro.
In November 2018, Asheboro City Schools held a groundbreaking ceremony to launch the construction and renovation project. During renovations, the school had to find ways to work around having a construction site inside the high school. Sports teams were able to continue their season by playing at the City of Asheboro’s Recreational Center, and local churches and organizations opened their buildings to the school for various school-related activities.
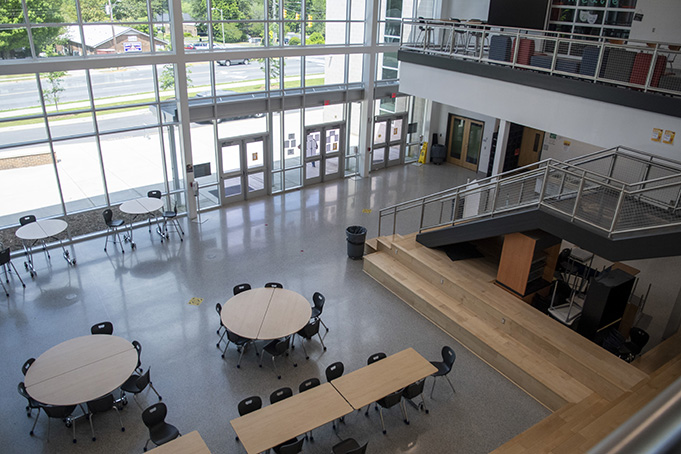
Now, after almost five years and $55 million in construction costs, the work is finally complete. Construction and renovations include adding 37,670 additional square feet, which gives the school fourteen new classrooms and state-of-the-art band and chorus spaces. In addition to these new spaces built onto the school, renovation of 200,000 square feet of the historical main building brought with it upgrades to the auditorium and two gymnasiums, a new-multipurpose commons area, modern technology, safety improvements, and additional ADA compliance.
Following the ribbon-cutting ceremony, the school hosted an open house event this past Sunday to allow members of the public to come see the renovations for themselves.
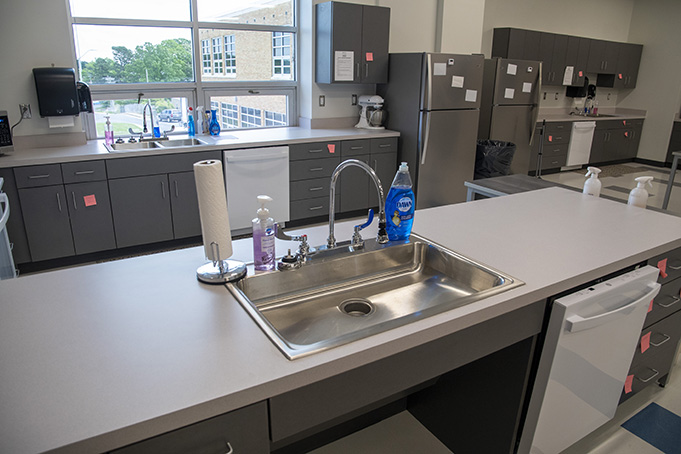
“The design of this school has truly captured the historical integrity of Asheboro High School while also exalting and emphasizing the future,” said Dr. Aaron Woody, District Superintendent.
